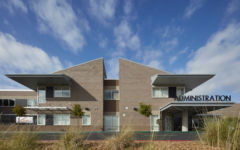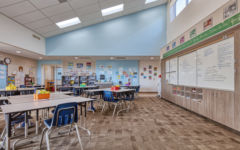
Skyline Elementary School
Project Summary
The brand new Skyline Elementary School is a modern educational and community center that replaces an old, out-of-date facility in Solana Beach. Davy Architecture led the design team, which also worked in collaboration with school administrators, staff, and members of the community to achieve the ideal campus design.
The school is located on a slope, so the design incorporated split-level construction, with two-story areas facing Lomas Santa Fe Drive and one-story wings that open to teaching patios and playgrounds. The school’s commitment to sustainability is seen in part by the locally-sourced concrete masonry units and the large clerestory windows throughout that take advantage of the beautiful California sunshine. Overall, the design team found a way to make the campus durable but also sustainable and functional. Skyline Elementary School’s new campus was an exciting and rewarding project for KNA Structural Engineers from start to finish!
Learn more about this project in the January 2020 issue of CMU Profiles in Architecture.



