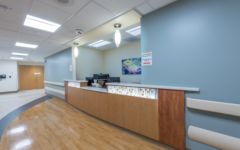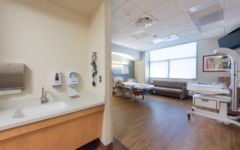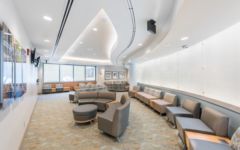
Sharp Mary Birch Hospital for Women and Newborns Renovation & Expansion
Project Summary
For this renovation and expansion project, we worked with Cuningham Group Architects as they provided design services for the Women’s Acute Care Unit, NICU, and Triage at Sharp Mary Birch Hospital. The project converted all semi-private patient rooms to private rooms and also included finishes upgrades to most of the building along with related infrastructure upgrades to the HVAC, plumbing, and electrical systems.


