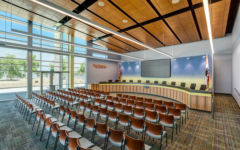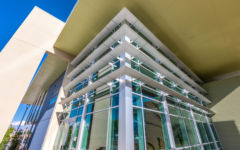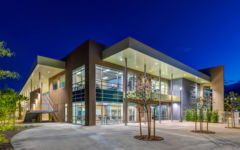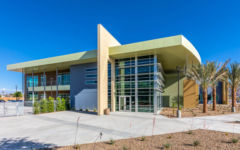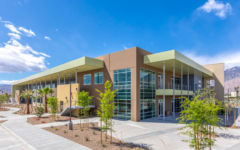
Palm Springs District Office
Project Summary
The new Palm Springs USD District Office will serve up to 200 District employees, and will include work space for human resources, educational and business services, as well as the Superintendent’s office. In addition, there is space for a lounge, fitness center, restrooms, and for other common areas. A large boardroom located on the first floor will be used for District meetings and hearings, and will be available for community use. The boardroom has floor-to-ceiling windows along the entire length of one wall to let in natural light, and project transparency to the community.
