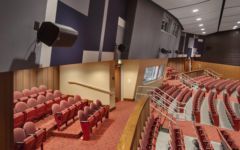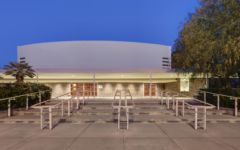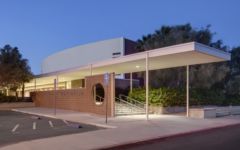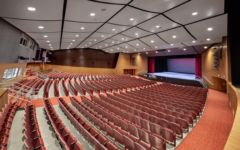
Palm Spring High School Auditorium Seismic Rehabilitation
Project Summary
The existing Auditorium at Palm Springs High School was constructed in the late-1950s and is a landmark structure designed by E. Stewart Williams of Williams, Williams, & Williams Architects. Although not currently on the California Register of Historical Resources, it qualifies for listing. The building is used annually as a venue for the Palm Springs International Film Festival.
The existing wood framed roof structure was inadequate to support the weight of new HVAC equipment, ducting, catwalks, lighting bridges, speaker platforms, conduit, piping and other equipment. In order to maintain the historic exterior appearance of the building, the exterior walls were shored, and the entire roof was removed and replaced with a new steel framed roof. The remainder of the building was rehabilitated to provide a safe structure that meets the needs of the users for years to come.



