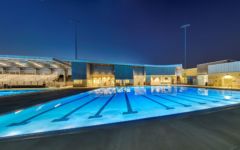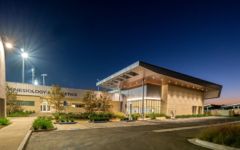
Orange Coast College Kinesiology & Aquatics Pavilion
Project Summary
Orange Coast College saw a need to expand their athletic facilities to allow for more opportunities for their student body. The enhanced complex now contains a 65‐meter competition pool, 25‐meter instructional pool, bleachers to seat 450 people, and an overhead shade structure using steel cantilevered columns to achieve the large overhang and unobstructed views. Steel braced frames were utilized to construct the new state-of-the-art 88,000-square-foot athletics building that contains athletic training facilities, equipment management, instructional spaces/labs, offices, and conference spaces while housing the physical education, athletics, sports medicine, and kinesiology studies programs. Little Diversified Architectural Consulting led the design team and reflected the idea of “movement” in the architectural elements flowing from the northern welcoming wing of Division Offices and Athletic Training to the southern end facilitating the aquatic portion of the complex.


