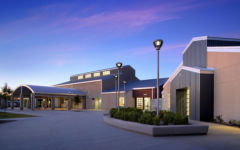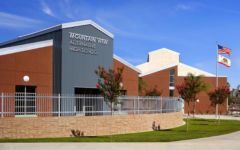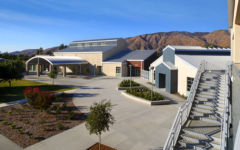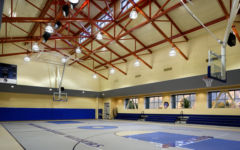
Mountain View Alternative High School
Project Summary
Mountain View Alternative High School is designed around a ranch-type theme. The 5 new buildings include administration, multi-use (MPR/library/food service), a 2-story classroom and 2 toilet buildings. This new construction project is located within the San Jacinto Fault zone. The multi-use building utilized a 3-dimensional space frame that clear-spans 75 feet.



