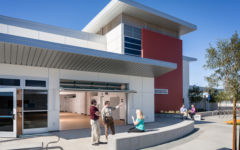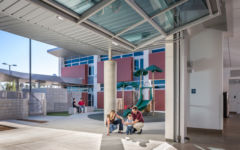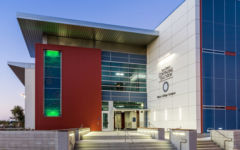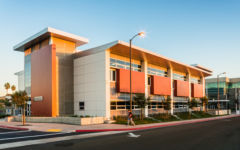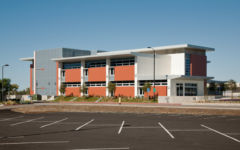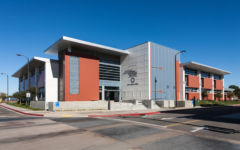
Mesa College Continuing Education Building
Project Summary
The Mesa College Continuing Education Campus is a new two-story facility consolidating programs offered in temporary classrooms at a nearby high school and other neighborhood sites. The new campus offers English as a Second Language, parental education programs, disability support programs and services for seniors. The facility includes an expansive parent and child education space and a nutritional kitchenette for classroom demonstrations. The project incorporates passive cooling and natural lighting strategies to reduce the total building energy use by 43% beyond state requirements. Local prevailing winds are captured to create a unique, two-story corridor that draws air from each of the spaces served by the corridor. Natural ventilation is maximized to reduce energy use. A unique light-switch display in each classroom lets users know when conditions outside are ideal and windows can be opened to allow natural ventilation in to keep the building comfortable while reducing energy consumption. The building achieved LEED Silver certification.
