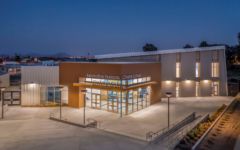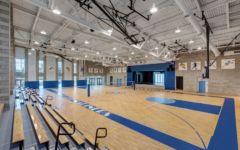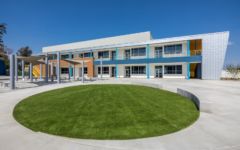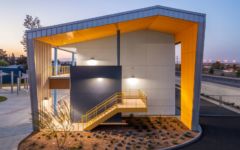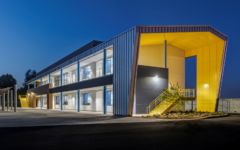
Innovative Horizons Charter School, Phase 1
Project Summary
Perris Elementary School District made the decision to turn one of their lowest performing schools into a brand new charter school to better serve their community. Phase 1 of Innovative Horizons Charter School included the expansion of a 12,000 sq. ft. two-story classroom building, a 4,400 sq. ft. locker room building ,and a 21,000 sq. ft. gymnasium and food service building. Phase 2 will encompass a second 2-story classroom/administration building and the modernization of the existing library.
Structurally, our engineers faced some interesting challenges including the large open spaces in the gym and very large storefront windows. We designed long-span tapered trusses for the roof over the gym with tall masonry walls with pilasters to resist wind and seismic loads.
Learn more about this project here.
