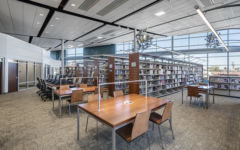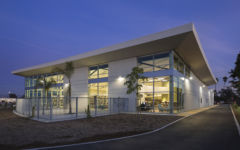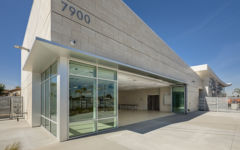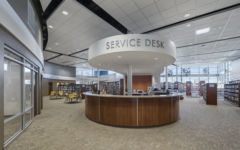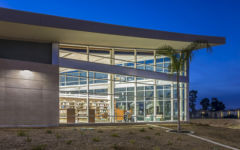
Skyline Hills Branch Library
Project Summary
The Skyline Hills Branch Library is a welcome addition to a diverse neighborhood nestled in the City of San Diego. The library will serve as a central hub for families and residents of all ages to gather, learn more about the world and foster social interaction. The new Skyline Hills Library is the first new branch library to be built in San Diego in more than 10 years, and will be used as a model for future branch libraries planned for construction in the City.
The new building was designed to address the needs of the Skyline Hills and Paradise Hills communities and encourages interaction and activity by hosting a series of educational events throughout the year. This project supports the City’s sustainability and climate action goals of reducing the City’s carbon footprint, increasing efficiency, improving the quality of life, and making the best use of taxpayer funds. The new branch library features include:
- Modern library amenities, such as children and teen areas, study areas, a computer lab, and a multi-purpose area
- Access for persons with disabilities
- Environmentally-friendly design that incorporates LEED Silver certification standards
- An indoor kitchen and outdoor coffee kiosk
- An outdoor reading patio and landscaping that complements the library’s architectural design
