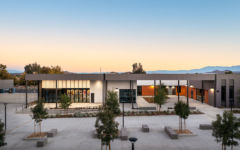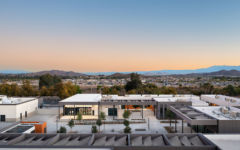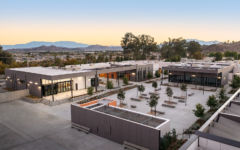
Menifee Valley Middle School Reconstruction
Project Summary
In order to better serve their community, Menifee Union School District saw fit to modernize and expand the campus of Menifee Valley Middle School to keep up with the rapid growth that the area has seen since its original construction in 1980. The $38 million, 71,000 sq. ft. project included the new construction of two classroom buildings and a library, along with the modernization and upgrades to the Visual and Performing Arts Center and locker room buildings. Additionally, the campus includes outdoor learning areas as well as active learning spaces optimized for use in the arts, music, and sciences known as Flex Labs.
The structures consisted of wood framed walls and roofs with some steel braced frames where required for high demands. The project also included some covered walkways framed from steel members with shade fabric in-fill. To promote energy efficiency, classrooms contain large windows to utilize natural light as much as possible.
Read more about this project from the Architect, DLR Group|BakerNowicki and General Contractor, C.W. Driver.


