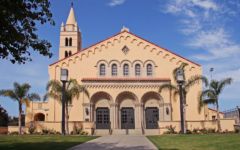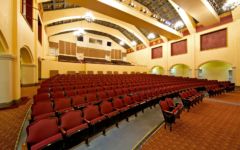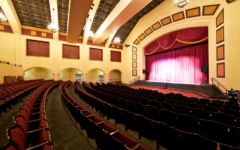
Huntington Beach High School Theater Modernization and Addition
Project Summary
Orange County’s Historic Site #36 is the auditorium at Huntington Beach High School, which was built in 1926 in the Lombard Romanesque Revival style. This structure beloved by the Huntington Beach community was in need of renovations to bring it into the 21st century, so the District entrusted PJHM Architects to lead and facilitate the project.
Along with renovating the existing 600-seat theater and bell tower, the project also added a 9,200-square-foot Performing Arts building connected to the back stage of the auditorium. This addition includes a black box theater with tension wire grid ceiling, two new dance classrooms, and associated support spaces. This modernization brings state-of-the-art technology to the historical building while respecting its history, character, and landmark prominence by restoring it to its original 1920s glory.
Extensive interior structural upgrades included reconstruction of the 65-ft by 45-ft proscenium arch that frames the auditorium stage, demolishing the existing lath and plaster structure and rebuilding the arch with new steel beams and metal stud framing tied into the existing concrete walls.
Read more from PJHM Architects.


