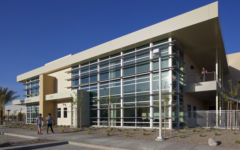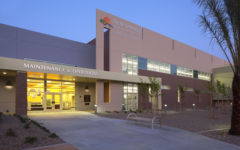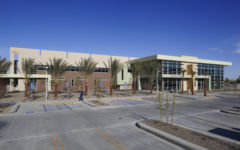
Maintenance and Operations Center
Project Summary
The District Operations Center for Palm Springs Unified School District features:
- maintenance and operations administration offices
- service and warehouse areas
- locker rooms
- lounges
- training rooms
- vehicle maintenance
- grounds-keeping shops
The Operations Center also serves as the District’s new central kitchen. It provides the necessary space to facilitate the preparation of fresh foods for better student dietary standards.




