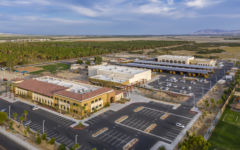
District Community Education Support Complex
Project Summary
Coachella Valley Unified School District chose Ruhnau Clarke Architects to design their new Community Education Support Complex, which consists of two 1-story concrete tilt-up buildings and one 2-story steel braced frame building. Due to the poor soil conditions onsite, all of the building foundations included deep piles up to 50 feet in depth. The project was broken up into three different increments. The facility includes a 70,000 sq. ft. Administration building containing District offices, a 36,000 sq. ft. Support building, housing an industrial kitchen providing food for the entire school district, a 34,000 sq. ft. Bus Transportation service and Operations Building, solar car ports, and other miscellaneous site structures.




