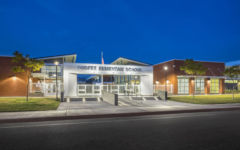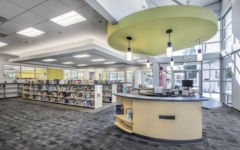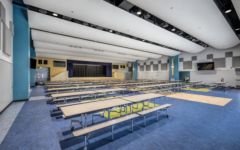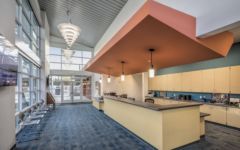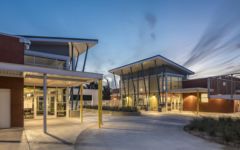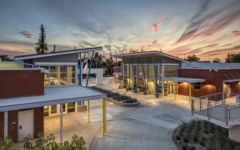
Durfee K-8 School Expansion
Project Summary
This project is part of the El Monte City School District’s facility-consolidation master plan, turning Durfee Elementary School into a K-8th grade campus. The program included demolition of several outdated portable and permanent classroom buildings, replacing them with a new two-story 23-classroom building. Also included was an expansion of the existing multipurpose building and kitchen, as well as renovation of the administrative offices. To provide needed space for this renovation, the existing library was relocated to a new library/media center building. Additional site improvements including lunch shelters and playground modifications complete this campus expansion project.
